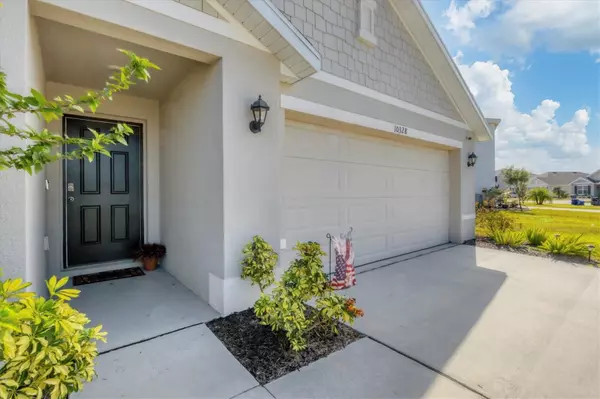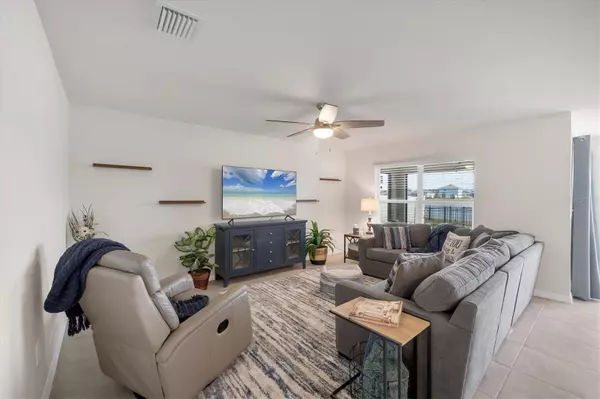10328 CHARLOTTE DR Parrish, FL 34219
3 Beds
2 Baths
1,672 SqFt
UPDATED:
01/17/2025 07:19 PM
Key Details
Property Type Single Family Home
Sub Type Single Family Residence
Listing Status Active
Purchase Type For Sale
Square Footage 1,672 sqft
Price per Sqft $217
Subdivision Bella Lago Ph I
MLS Listing ID A4635963
Bedrooms 3
Full Baths 2
HOA Fees $131/mo
HOA Y/N Yes
Originating Board Stellar MLS
Year Built 2021
Annual Tax Amount $5,222
Lot Size 8,276 Sqft
Acres 0.19
Property Description
Location
State FL
County Manatee
Community Bella Lago Ph I
Zoning PD-MU
Interior
Interior Features Living Room/Dining Room Combo, Open Floorplan
Heating Central, Electric, Heat Pump
Cooling Central Air
Flooring Carpet, Tile
Fireplace false
Appliance Dishwasher, Microwave, Range, Refrigerator
Laundry Inside, Laundry Room
Exterior
Exterior Feature Hurricane Shutters, Irrigation System, Sidewalk, Sliding Doors
Garage Spaces 2.0
Utilities Available BB/HS Internet Available, Electricity Connected, Public, Sewer Connected, Water Connected
Waterfront Description Pond
View Y/N Yes
Roof Type Shingle
Attached Garage true
Garage true
Private Pool No
Building
Entry Level One
Foundation Slab
Lot Size Range 0 to less than 1/4
Builder Name DR Horton
Sewer Public Sewer
Water Public
Structure Type Block,Stucco
New Construction false
Schools
Elementary Schools Barbara A. Harvey Elementary
Middle Schools Buffalo Creek Middle
High Schools Parrish Community High
Others
Pets Allowed Cats OK, Dogs OK, Number Limit, Yes
Senior Community No
Ownership Fee Simple
Monthly Total Fees $131
Acceptable Financing Cash, Conventional, FHA, VA Loan
Membership Fee Required Required
Listing Terms Cash, Conventional, FHA, VA Loan
Num of Pet 2
Special Listing Condition None






